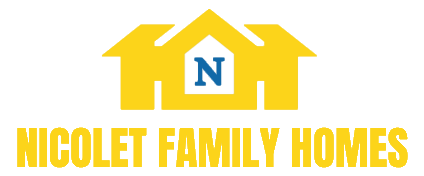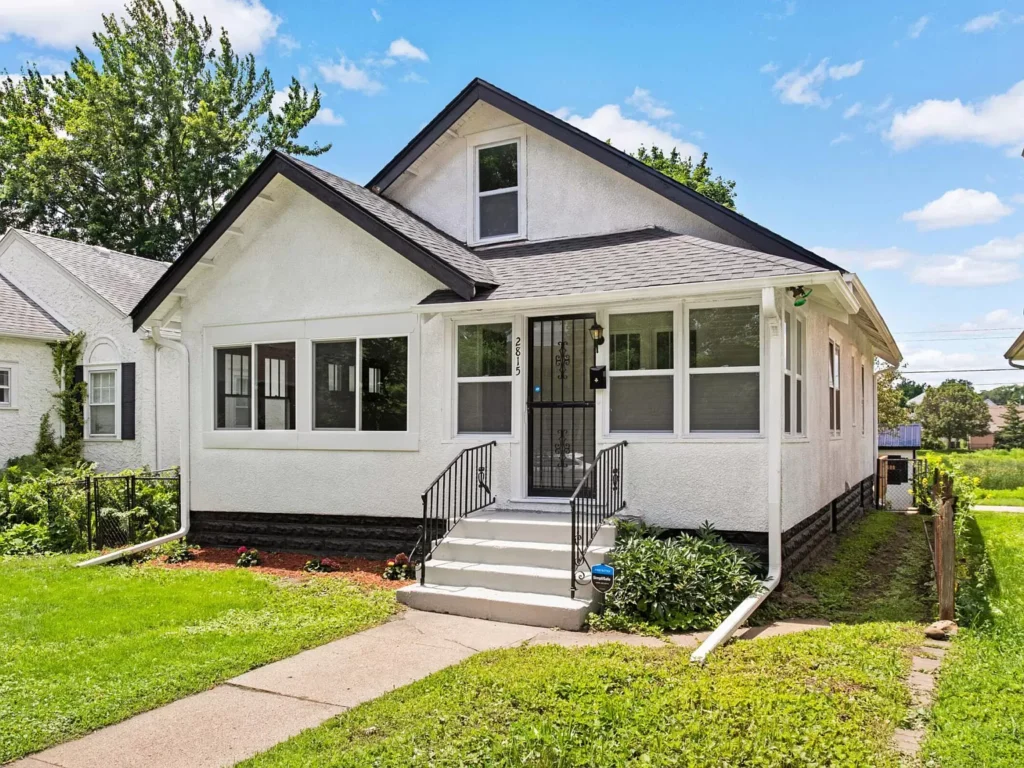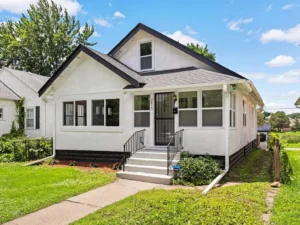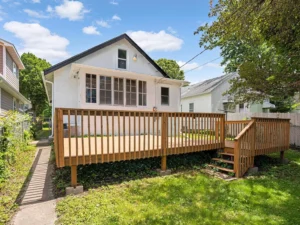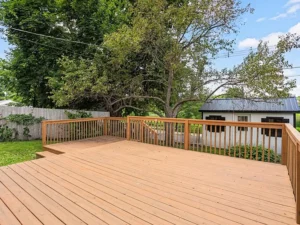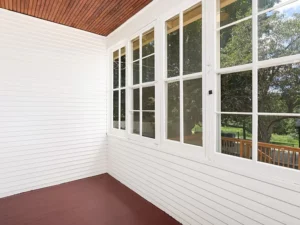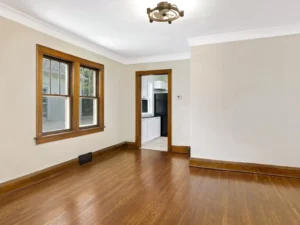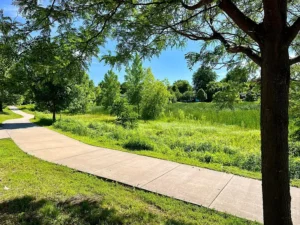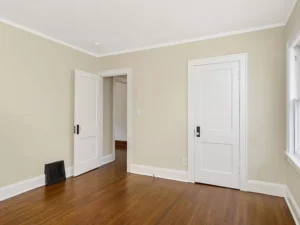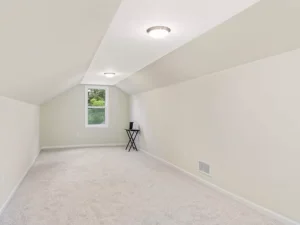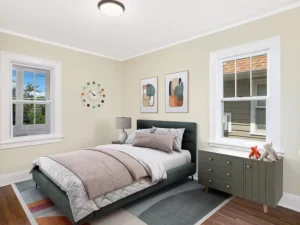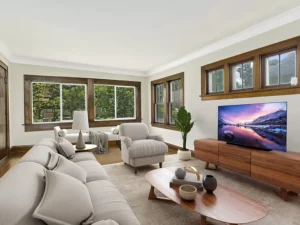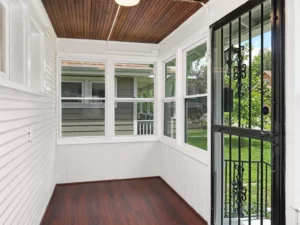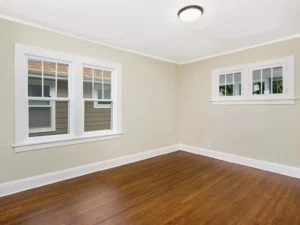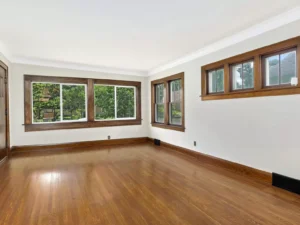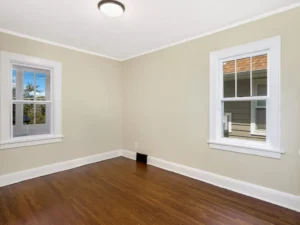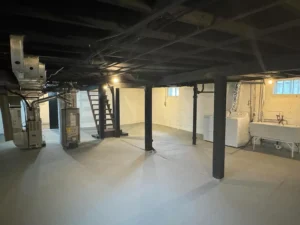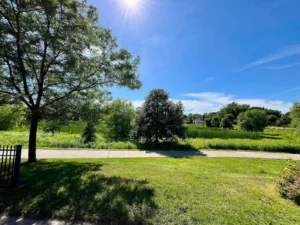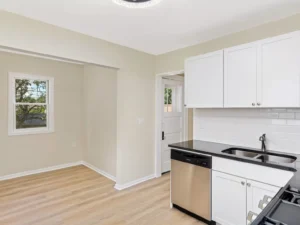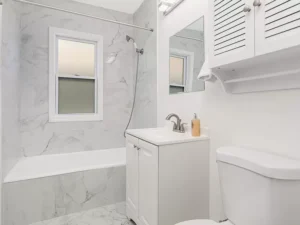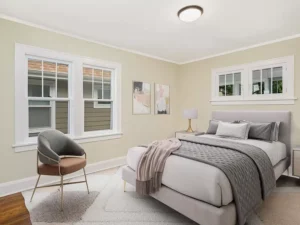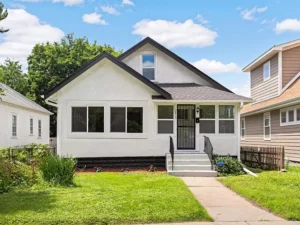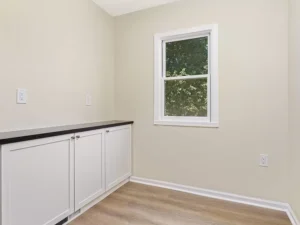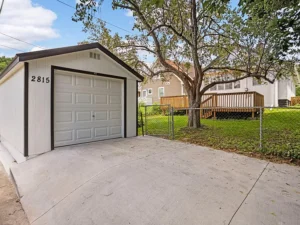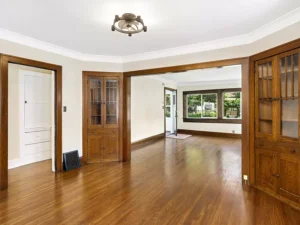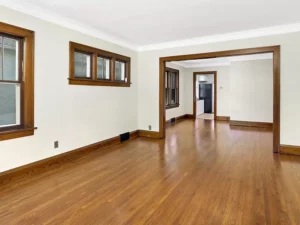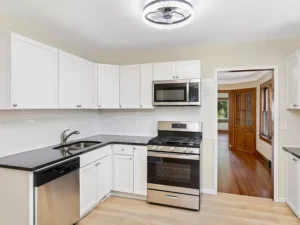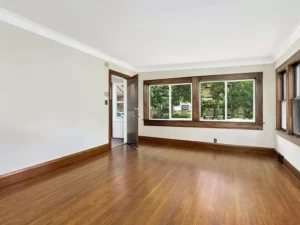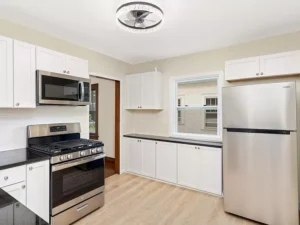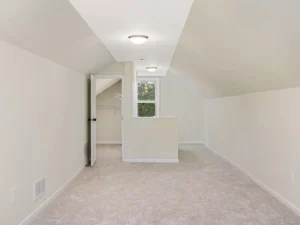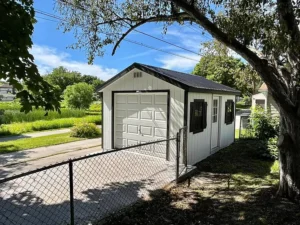Single Family ResidenceMinnesotaHennepin CountyMinneapolis554112815 N Knox Ave, Minneapolis, MN 55411, USA
2815 N Knox Ave, Minneapolis, MN 55411, USA
2815 N Knox Ave, Minneapolis, MN 55411, USA- 3 beds
- 1 bath
- 1426 sq ft
$295,000
Basics
- Date added: Added 1 year ago
- Category: Single Family Residence
- Bedrooms: 3
- Bathrooms: 1
- Area: 1426 sq ft
- Lot size: 4791 sq ft
- Year built: 1925
Description
-
Description: Completely renovated home offers the perfect blend of modern updates and original character. The backyard overlooks a pond-complete with walking trail. Spacious kitchen with pristine white cabinetry, timeless subway backsplash, granite counters, stainless appliances, and an eat-in area. Dining room features charming built-ins. Tasteful and elegant full bath renovation. Sun-filled main floor with refinished hardwood floors. Freshly painted and new lighting throughout. Very spacious primary bedroom upstairs with walk-in closet. Large backyard deck provides awesome views of Mother Nature at her best. Spotless basement with new washer and dryer. New garage, AC, roof, and gutters.
Facts & features
Show all descriptionInterior
Bedrooms & bathrooms
- Bedrooms: 3
- Bathrooms: 1
- Full bathrooms: 1
Bedroom 1
- Level: Main
- Dimensions: 13.5 x 11.5
Living room
- Level: Main
- Dimensions: 13 x 16
Dining room
- Level: Main
- Dimensions: 13 x 10
Bedroom 3
- Level: Upper
- Dimensions: 20 x 10
Kitchen
- Level: Main
- Dimensions: 10 x 15
Bedroom 2
- Level: Main
- Dimensions: 10 x 11.5
Heating
- Forced Air
Cooling
- Central Air
Appliances
- Included: Dishwasher, Dryer, Gas Water Heater, Microwave, Range, Refrigerator, Stainless Steel Appliance(s), Washer
Features
- Basement: Block,Full
- Has fireplace: No
Interior area
- Total structure area: 1,426
- Total interior livable area: 1,426 sqft
- Finished area above ground: 1,426
- Finished area below ground: 0
Property
Parking
- Total spaces: 2
- Parking features: Detached, Concrete
- Garage spaces: 1
- Uncovered spaces: 1
- Details: Garage Dimensions (12 x 16), Garage Door Height (7), Garage Door Width (8)
Accessibility
- Accessibility features: None
Features
- Levels: One and One Half
- Stories: 1
- Patio & porch: Deck
- Pool features: None
- Fencing: Chain Link
Lot
- Size: 4,791 sqft
- Dimensions: 126 x 40
Details
- Foundation area: 1131
- Parcel number: 0902924340107
- Zoning description: Residential-Single Family
Construction
Type & style
- Home type: SingleFamily
- Property subtype: Single Family Residence
Materials
- Stucco
- Roof: Age 8 Years or Less
Condition
- Age of Property: 99
- New construction: No
- Year built: 1925
Utilities & green energy
- Electric: Circuit Breakers, 100 Amp Service, Power Company: Xcel Energy
- Gas: Natural Gas
- Sewer: City Sewer/Connected
- Water: City Water/Connected
Community & HOA
Community
- Subdivision: Whitney & Goulds Sub M Babbitts
HOA
- Has HOA: No
Location
- Region: Minneapolis
Financial & listing details
- Price per square foot: $207/sqft
- Tax assessed value: $204,000
- Annual tax amount: $2,426
- Date on market: 6/27/2024
Location
Ask an Agent About This Home
Powered by Estatik
