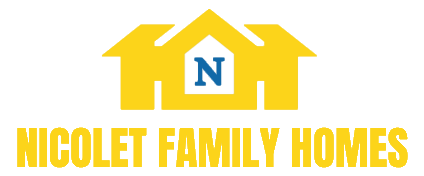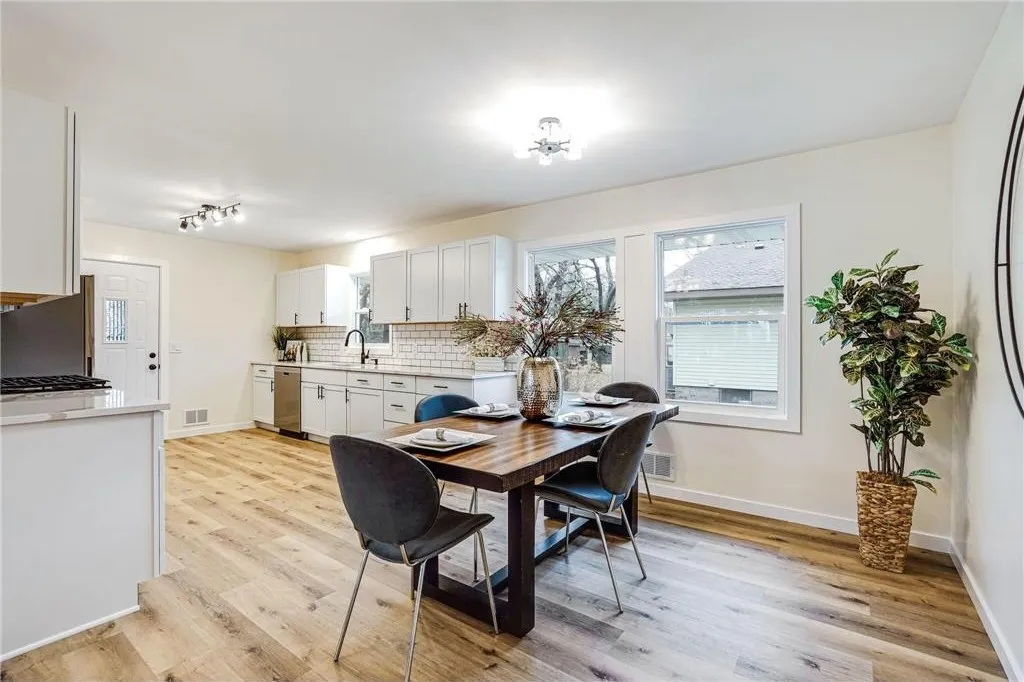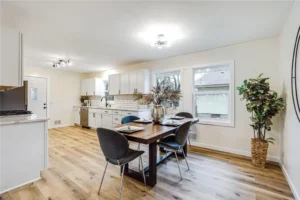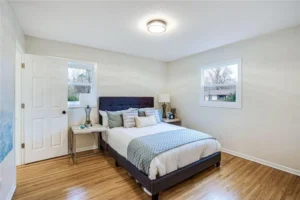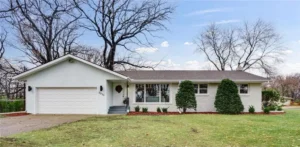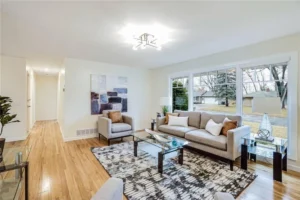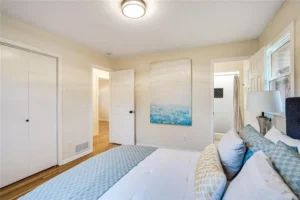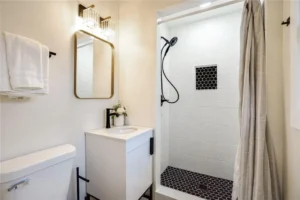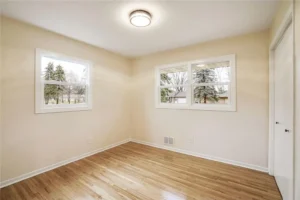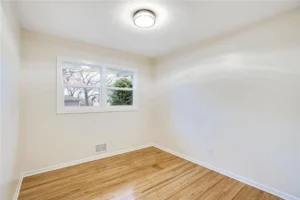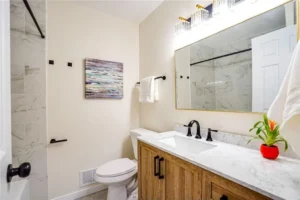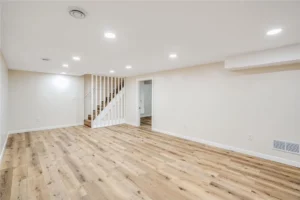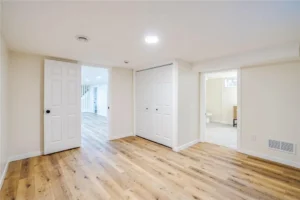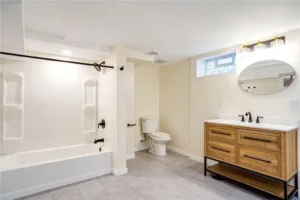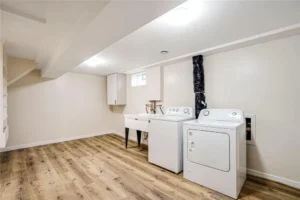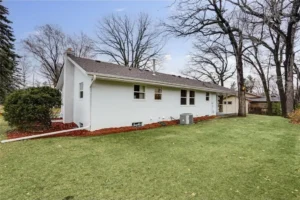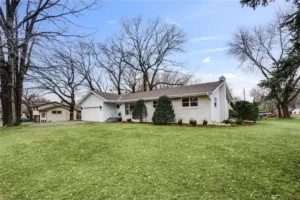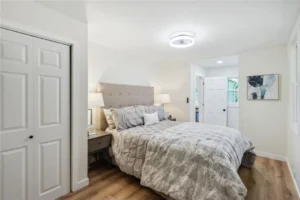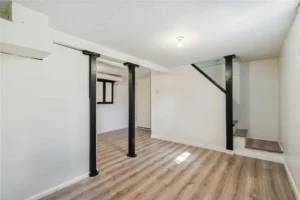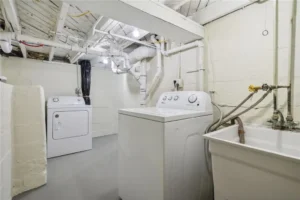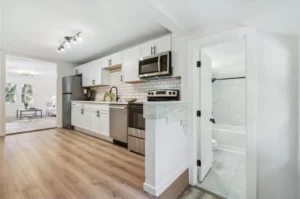7010 Hickory Dr NE, Fridley, MN 55432
7010 Hickory Dr NE, Fridley, MN 55432- 4 beds
- 3 baths
- 1956 sq ft
Basics
- Price per sqft: $204
- Date added: Added 5 months ago
- Category: Single Family Residence
- Bedrooms: 4
- Bathrooms: 3
- Area: 1956 sq ft
- Year built: 1965
- Year remodeled: 2024
Description
-
Description:
This stunning 4-bedroom, 3-bathroom spacious home in Fridley is awaiting you! Nestled on a generous corner lot within a serene, tree-lined neighborhood, this home is a mere stroll from the Mississippi River, multiple parks, and scenic walking trails. This home has it all gleaming hardwood floors, tiled bathrooms, a large kitchen with stainless steel appliances and quartz countertops, new doors and windows throughout, and updated plumbing and electrical systems, ensuring both beauty and functionality. A spacious two-car garage completes this exceptional offering. Don't miss this opportunity
Interior
Bedrooms
-
Bedrooms: 4
Other Rooms
-
Total Rooms: 2
-
Basement Features: Full
Heating and Cooling
-
Cooling Features: Central
-
Heating Fuel: Electric
Bathrooms
-
Full Bathrooms: 3
Exterior
Exterior and Lot Features
-
Stucco
Land Info
-
Land Lease Amount Frequency: No
-
Lot Size Acres: 0.33
-
Lot Size Dimensions: 0.33
-
Lot Size Square Feet: 14375
Garage and Parking
-
Garage Spaces: 2
-
Parking Features: Attached Garage
-
Garage Sqft: 440
Community
Homeowners Association
-
Association: No
-
Calculated Total Monthly Association Fees: 0
School Information
-
School District: 14 - Fridley
Listing
Other Property Info
-
Annual Tax Amount: 3599.00
-
Source Listing Status: Closed
-
County: Anoka
-
Directions: Take I-35 W N To MN-47 N/University Ave NE, Then Turn Right Onto 69 Th Ave NE And Left Onto Hickory Dr NE.
-
Tax Year: 2024
-
Source Property Type: Single Family
-
Source Neighborhood: Ostmans 3 Rd Add
-
Parcel Number: 103024440048
-
Postal Code Plus 4: 2290
-
Subdivision: Ostmans 3 Rd Add
-
Zoning: Residential-Single Family
-
Property Subtype: (SF) Single Family
-
Source System Name: C 2 C
Features
Building and Construction
-
Total Square Feet Living: 1956
-
Above Grade Finished Area: 1896
-
Below Grade Finished Area: 60
-
Foundation Area: 1896.00
-
Property Age: 60
-
Property Condition: Previously Owned
-
Levels Or Stories: 1
-
Total Above Grade Sqft Area: 60.00
-
Total Area Main: 1896.00
-
Total Below Grade Area: 60.00
Utilities
-
Sewer: City Sewer/Connected
-
Water Source: City Water/Connected
Show all description -
Building Details
- Parking: 2 car garage
